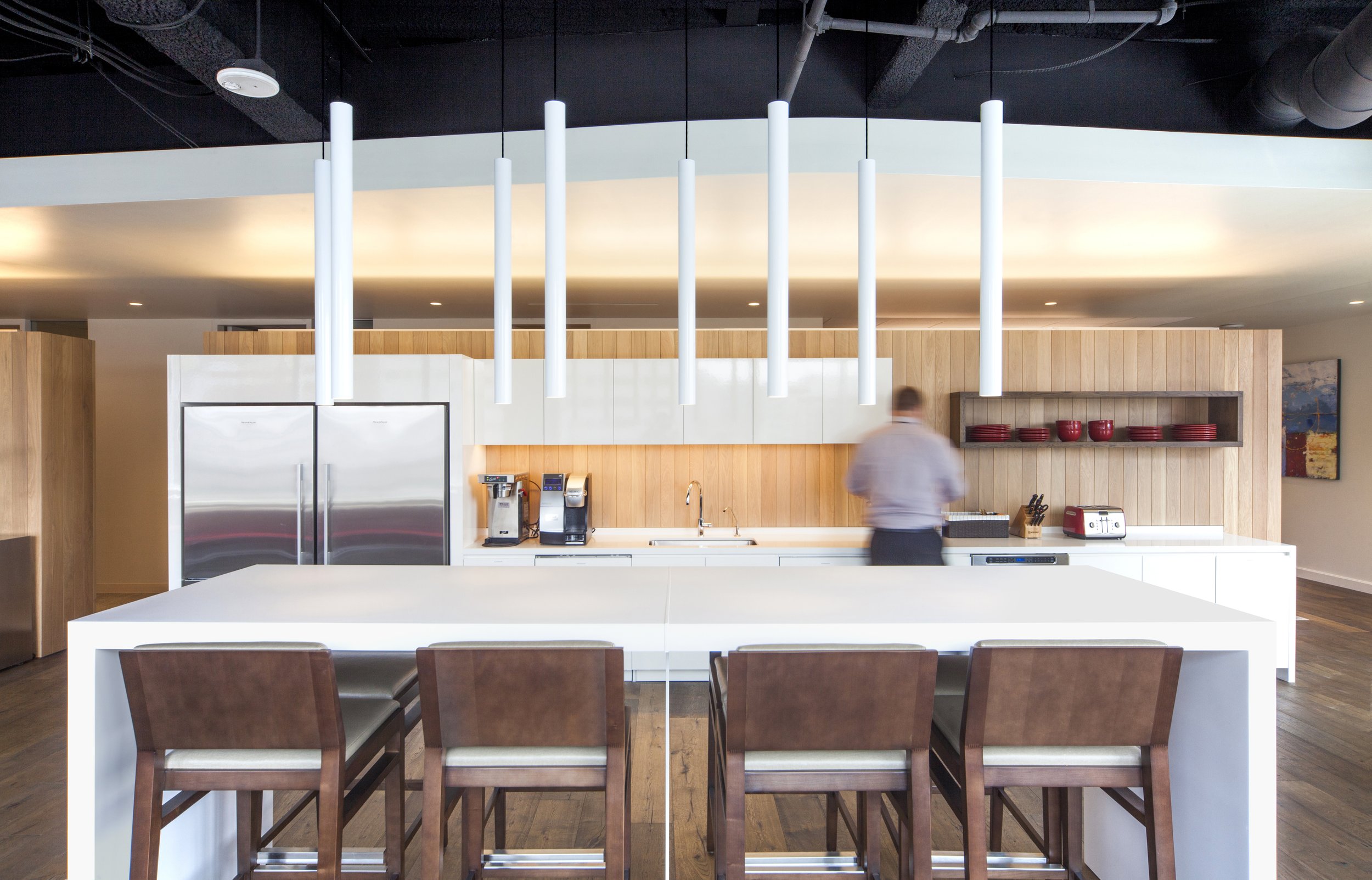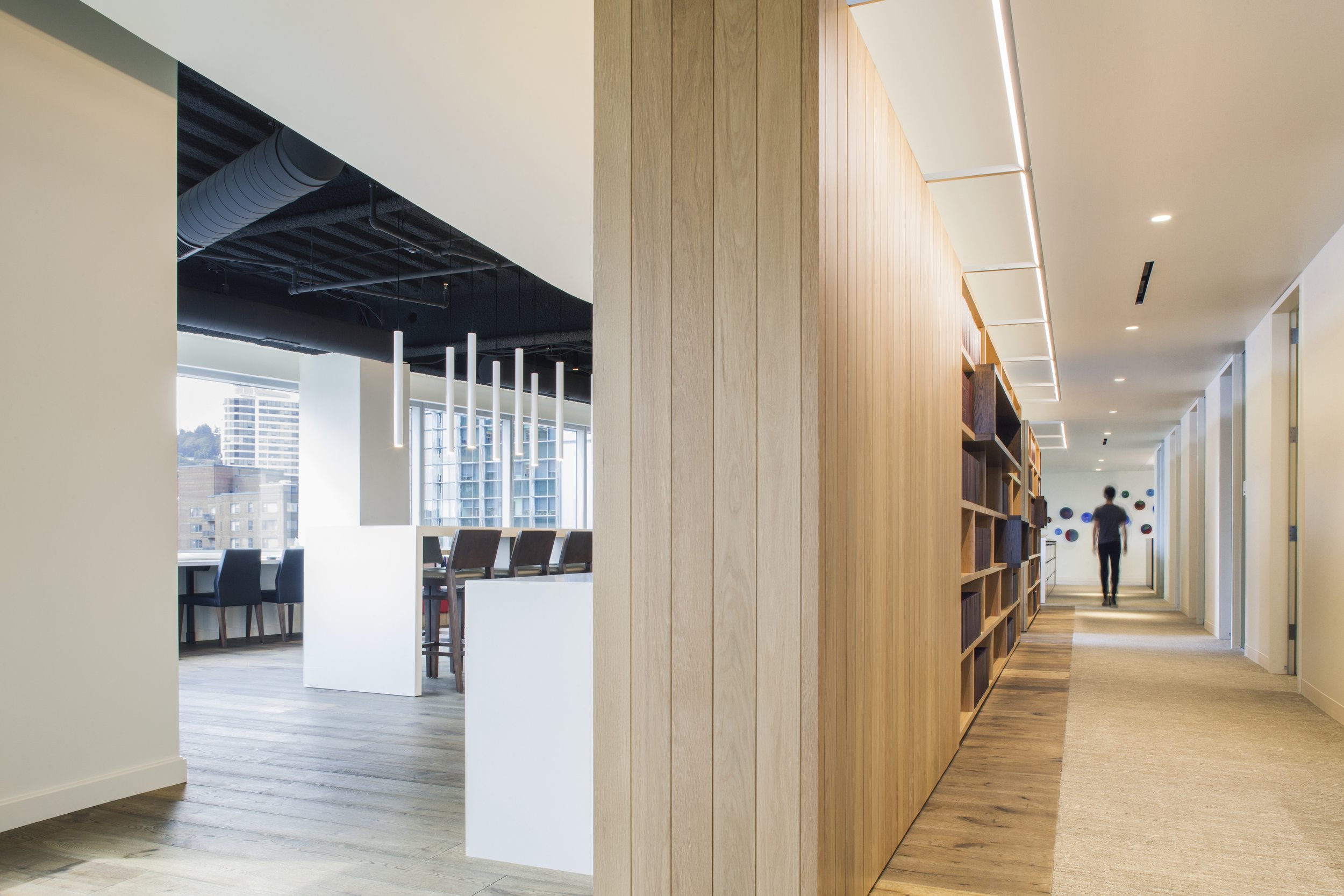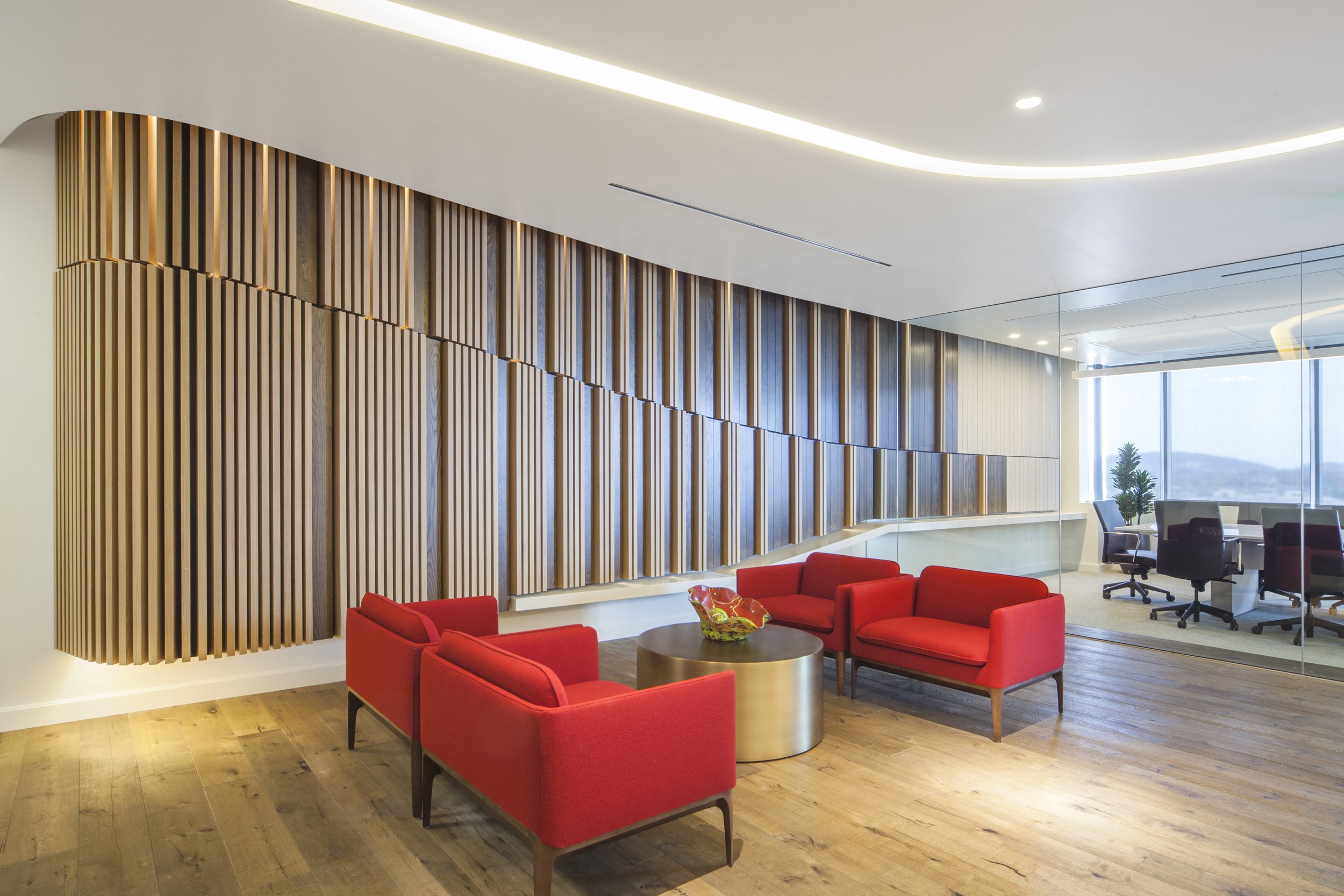




Photography Credit: Heywood Chan | Provided courtesy of Gensler
Troutman Sanders - PORTLAND OFFICE
This interior renovation seamlessly blends both traditional and progressive approaches to law firm planning, taking full advantage of the breathtaking views from its 10th-floor location. Private offices occupy the perimeter, however the most captivating views are preserved for public areas. The design of the space is tied together through curvilinear lines and a consistent use of contrasting dark and light woods, showcased in various elements like a prominent feature wall in the reception area and the freestanding shelving and casework that divides the break room from the offices while maintaining an open atmosphere.
Location: Portland, OR
Size: 16,500 SF
Built: 2016
Design Firm: Gensler
Practice Area: Workplace - Law Firm
Project Role: Designer
Programming, Test Fitting, Concept Direction, Look & Feel, Design Development, 3D Modeling, Rendering, Construction Documentation, Construction Administration Support, Client Presentations (Verbal & Graphic)
IES Illumination Award of Merit for Interior Lighting Design
IES Illumination Award for Energy & Environmental Design


