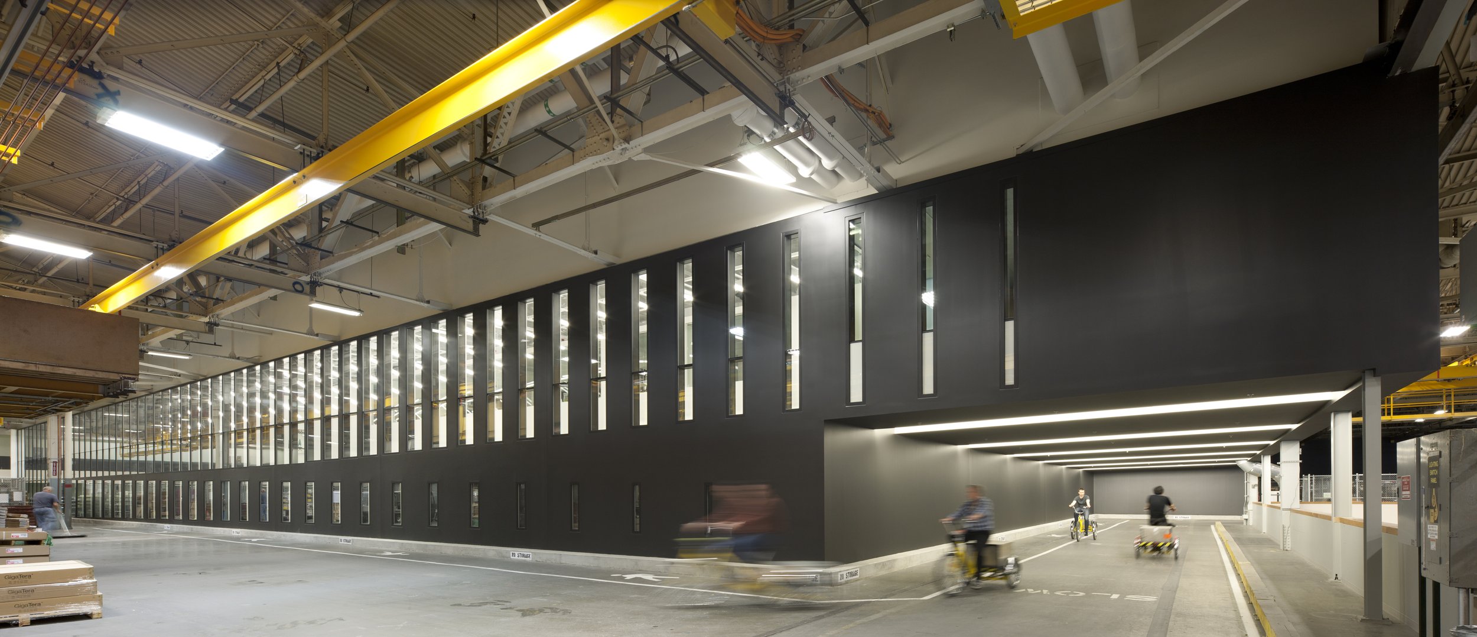
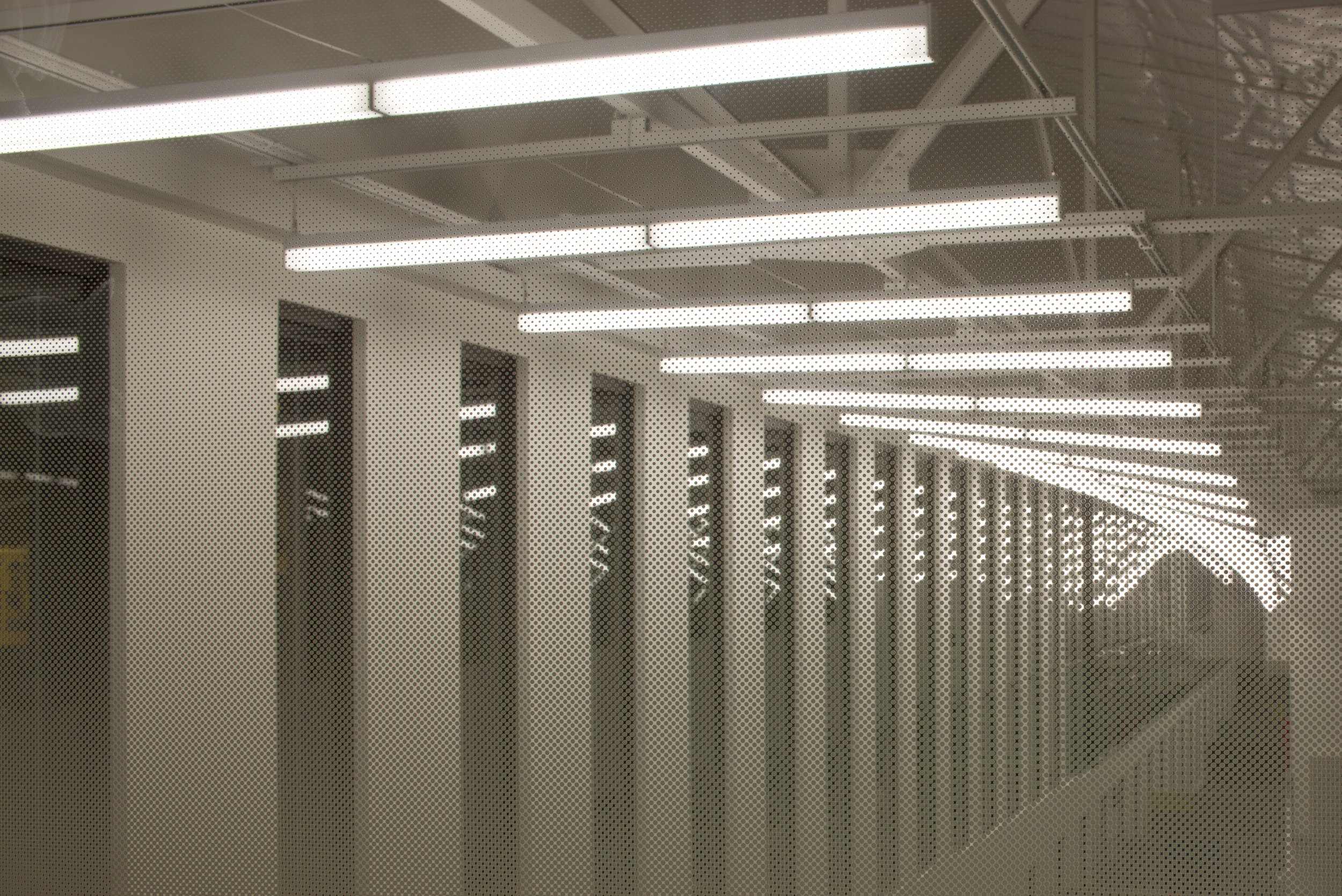
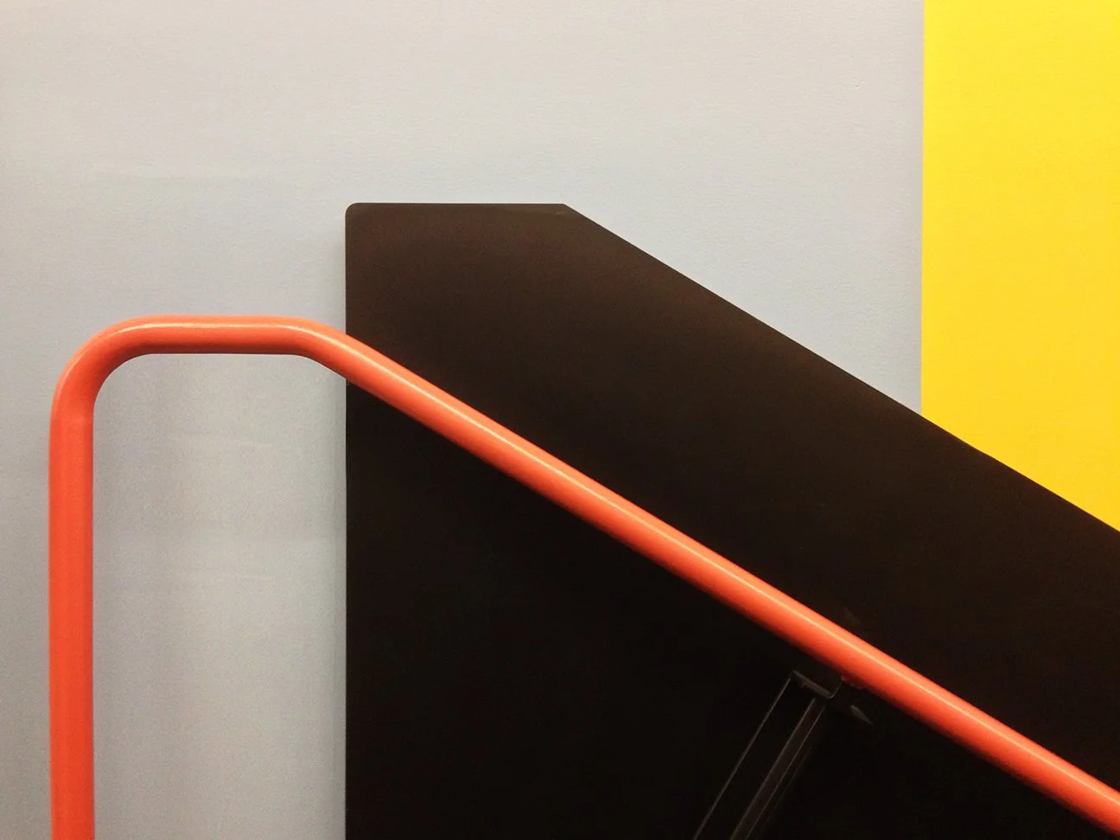
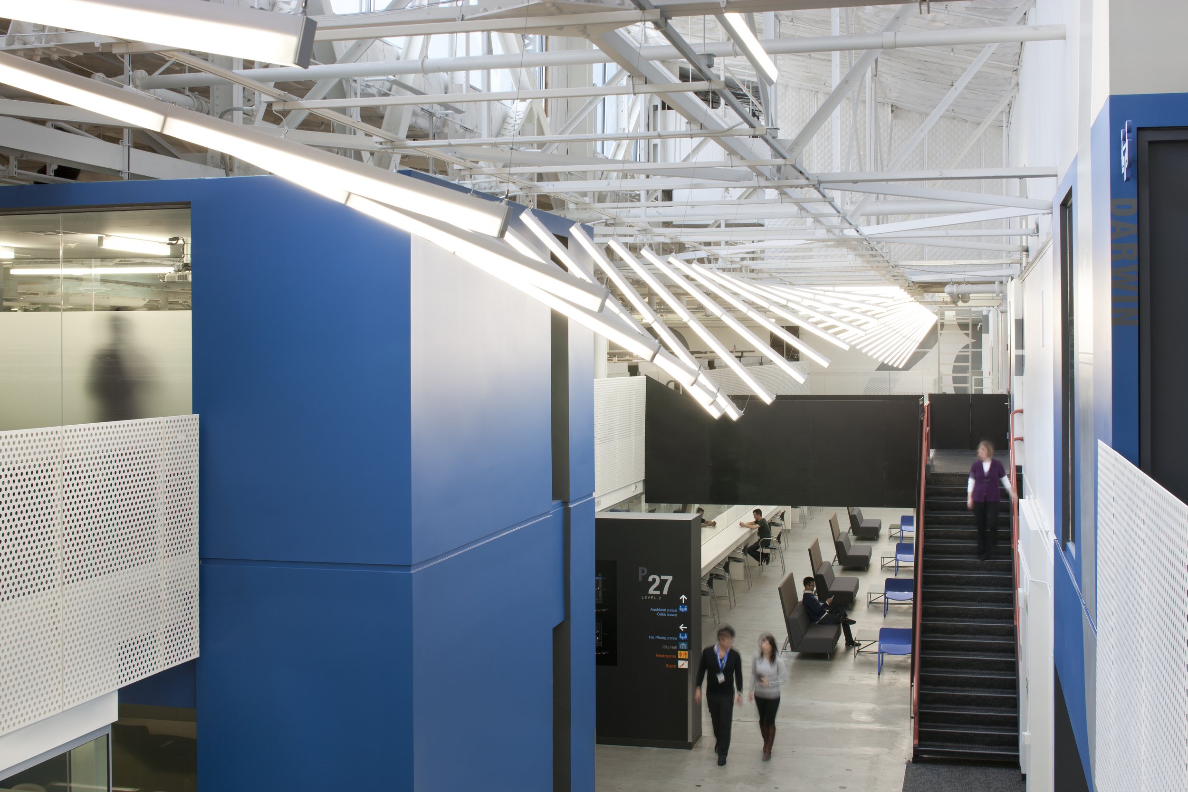
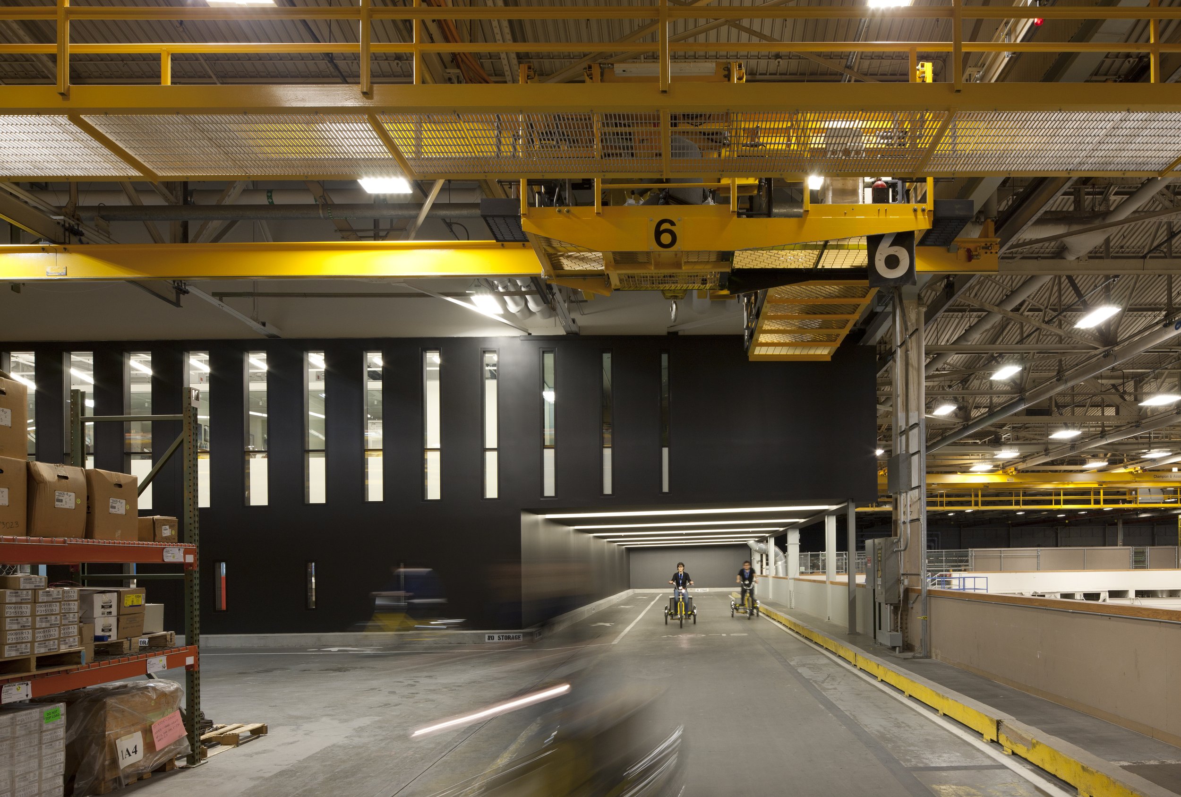
Photography Credit: Heywood Chan | Provided courtesy of Gensler
Boeing 737 Max Office
The goal of this project was to locate the Boeing 737 Max engineers as close as possible to the manufacturing instead of being all the way across campus. To do so, our team designed a building within a building - inside of a Boeing factory. With this came many challenges especially when it came to acoustics and lighting.
Skylights in the factory roof had been boarded up during World War II to shield the factory from surveillance. The design called for the windows to be re-opened up to restore the natural light for workers.
In addition, the building sits just steps away from an area of the factory where wings were made, which meant there was a lot of high pitched riveting noise to contend with. Instead of seeing this as a downfall, our design team used the metrics from the acoustician’s field report to inspire the design of the facade - allowing for the glazing to slowly reduce and become more solid as it came closer to the riveting zone.
Location: Renton, WA
Size: 120,000 SF
Built: 2014
Design Firm: Gensler
Practice Area: Commercial Office Building / Adaptive Reuse / Workplace
Project Role: Designer
Space Planning, Concept Studies, Stair Design & Documentation, Construction Documentation, 3D Modeling, FF&E Support, Brand Standards Coordination, Lighting Coordination
