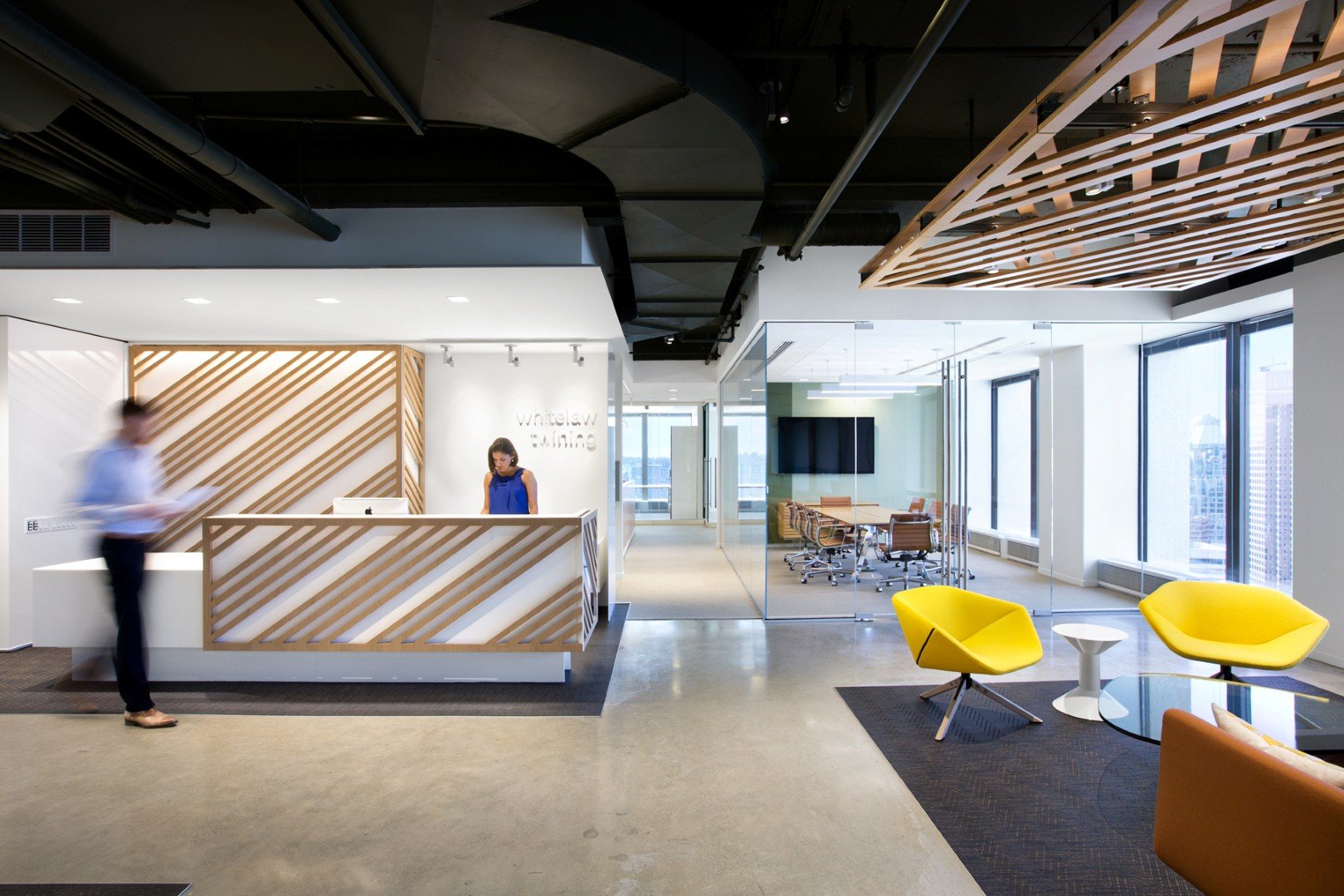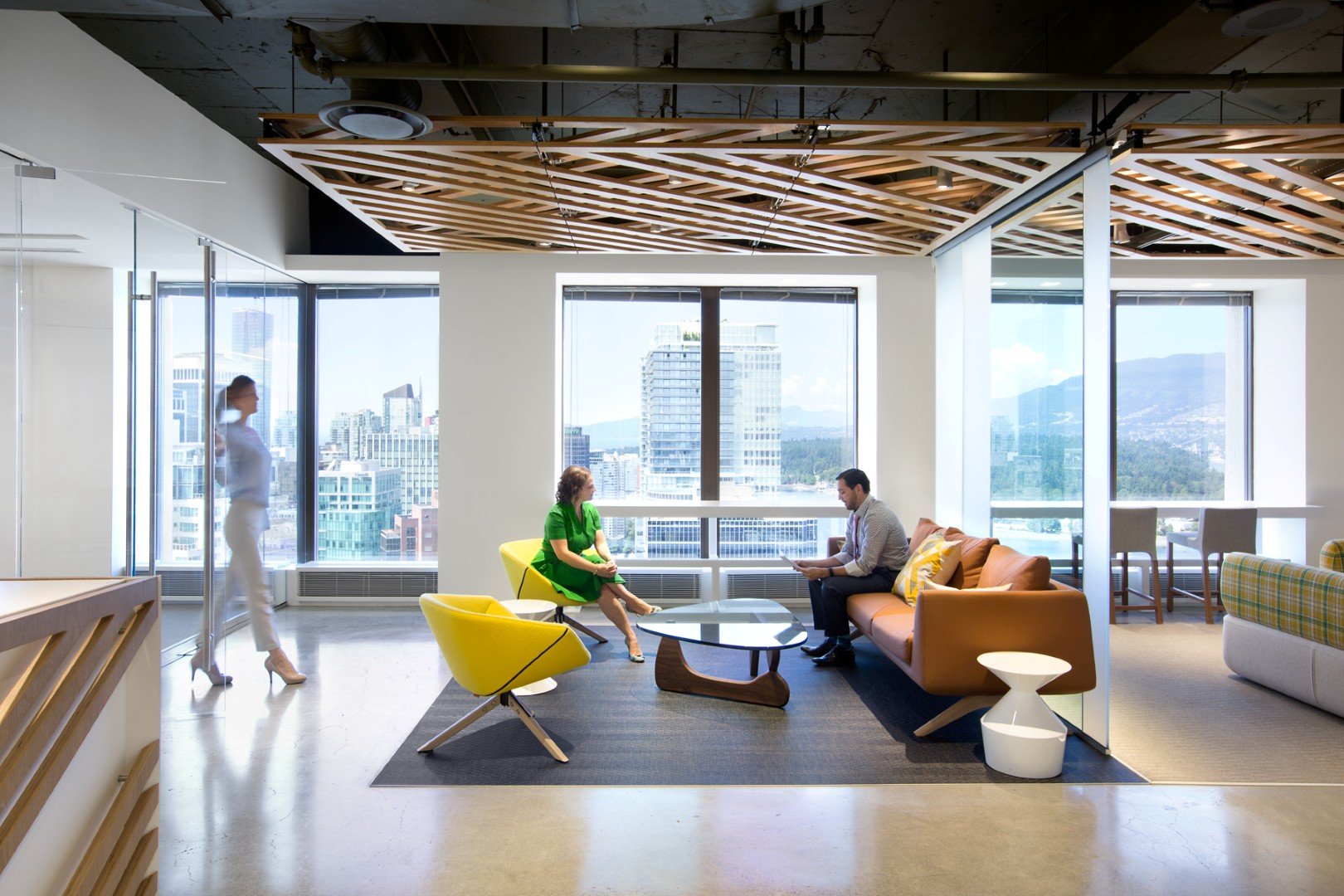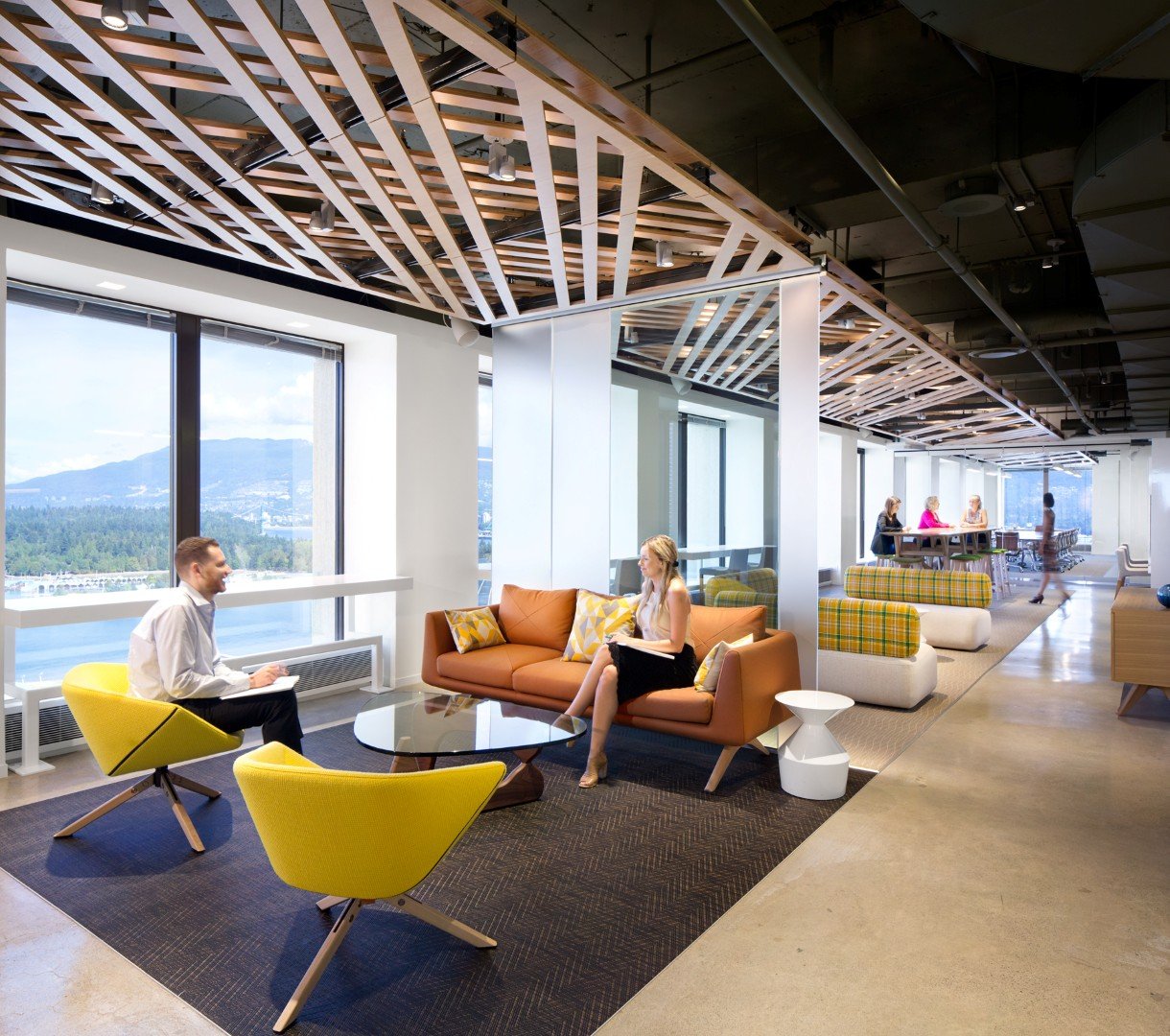




Photography Credit: Heywood Chan | Provided courtesy of Gensler
Whitelaw Twining
Whitelaw Twining, an insurance law firm in Vancouver, BC, challenged our team to create a space that embodies community, authenticity, and culture. This 24,000 sq. ft. space on the 24th and 25th floors of 200 Granville offers panoramic views of Vancouver's city and waterscape. It was important for the space to be inspiring and balance a sense of calm and buzz that would provide reassurance to clients that there is a whole team behind them.
The design team approached the layout of the space with regard to community versus private, blurring boundaries between reception, break room, library, and conference areas. This flexible communal space accommodates large groups and mobile workers, fosters lawyer-client interaction, and ensures access to views for all.
Considering budget constraints, we strategically retained certain walls during demolition, saving costs while standardizing office sizes. Traditional corner offices were removed to create prime teaming areas, each with its unique character that expresses the brand through color-changing LED lighting visible from the exterior.
Location: Vancouver, BC
Size: 24,000 SF
Built: 2015
Design Firm: Gensler
Practice Area: Workplace - Law Firm
Local Architect: Studio B Architects
Project Role: Lead Designer
Visioning, Programming, Test Fitting, Schematic Design, Space Planning, Concept Direction, Design Development, Architectural Finishes, 3D Modeling, Rendering, Construction Documentation & Detailing, Client Presentations (Verbal & Graphic)
