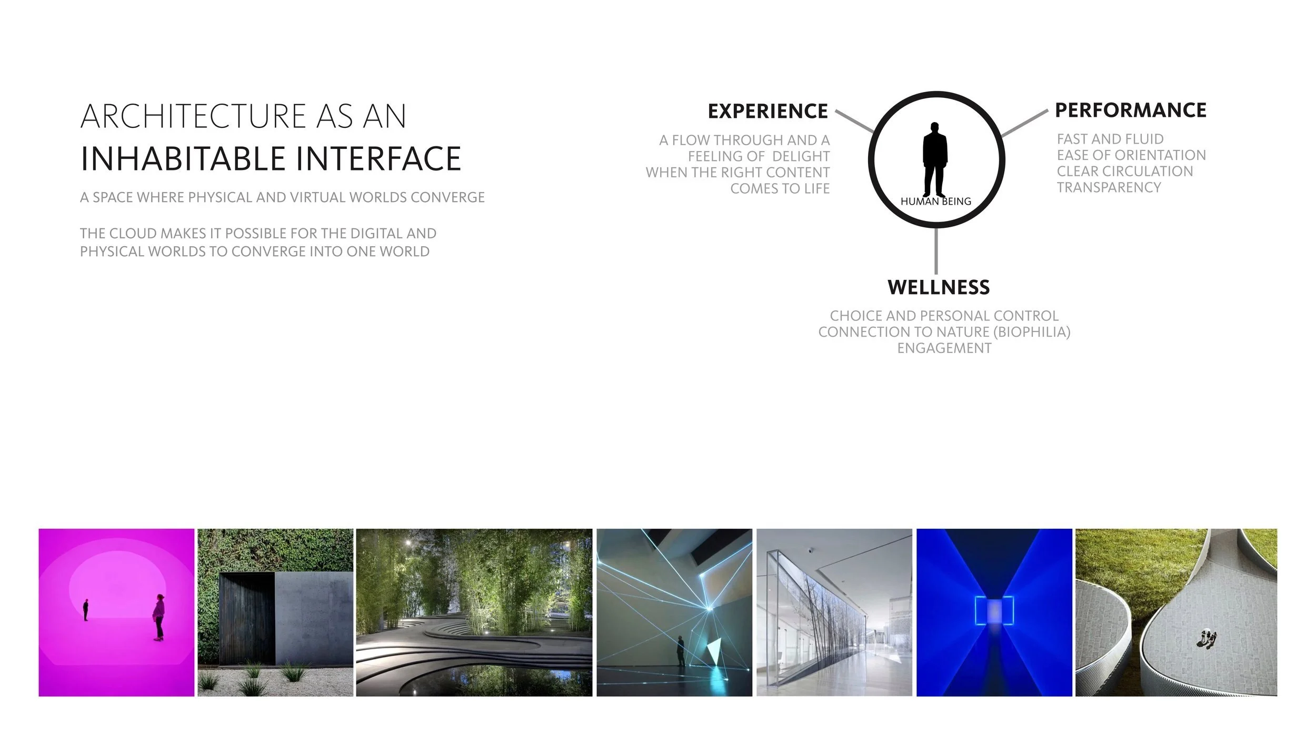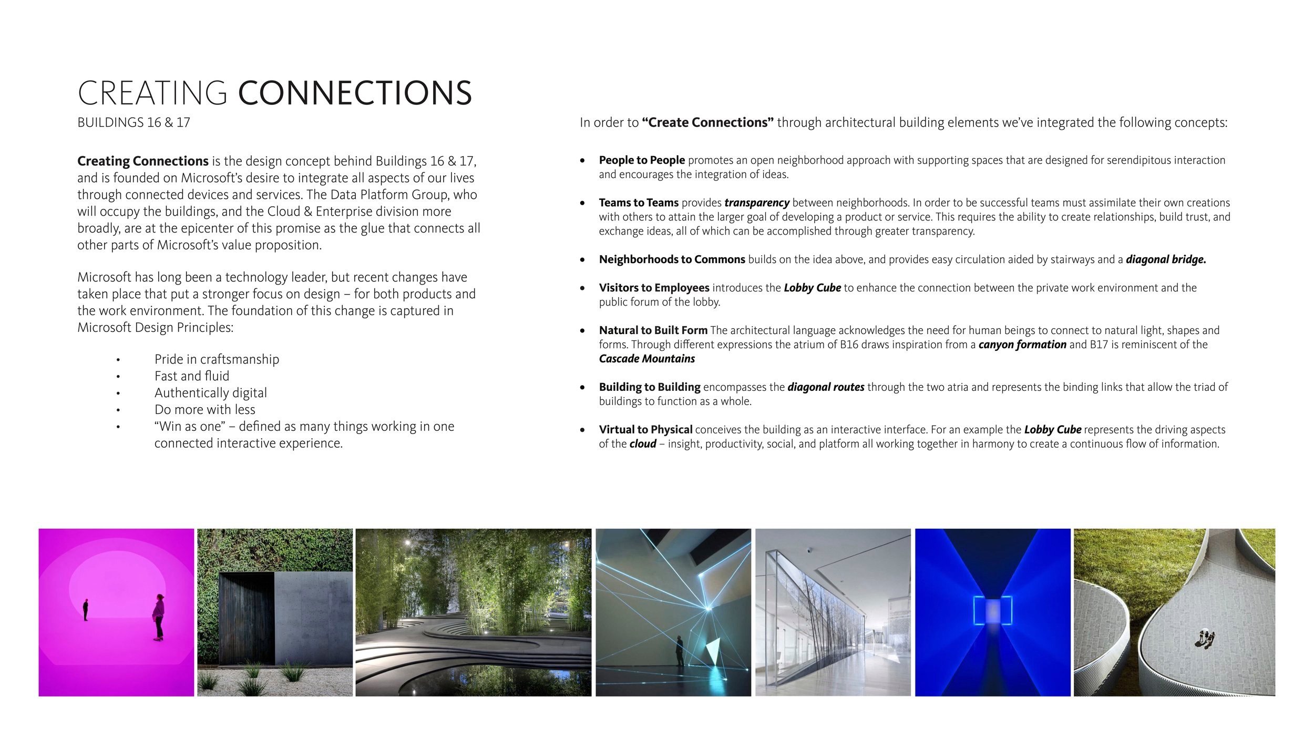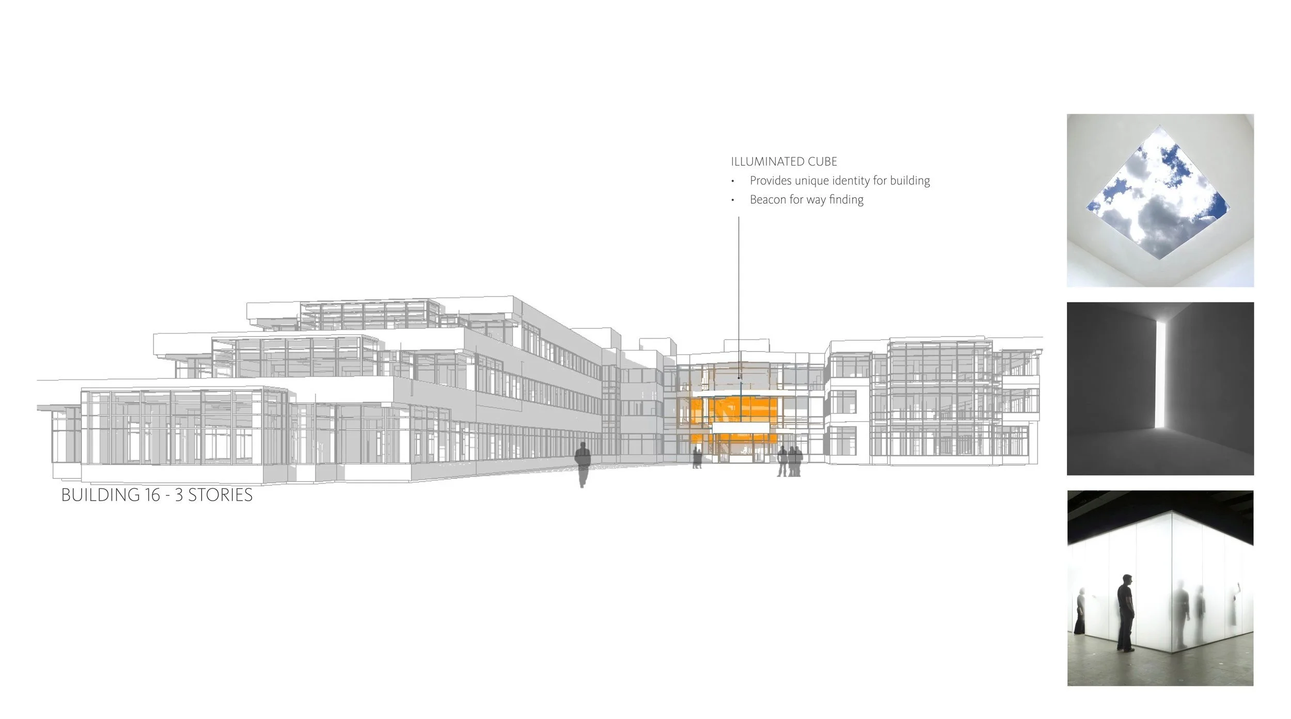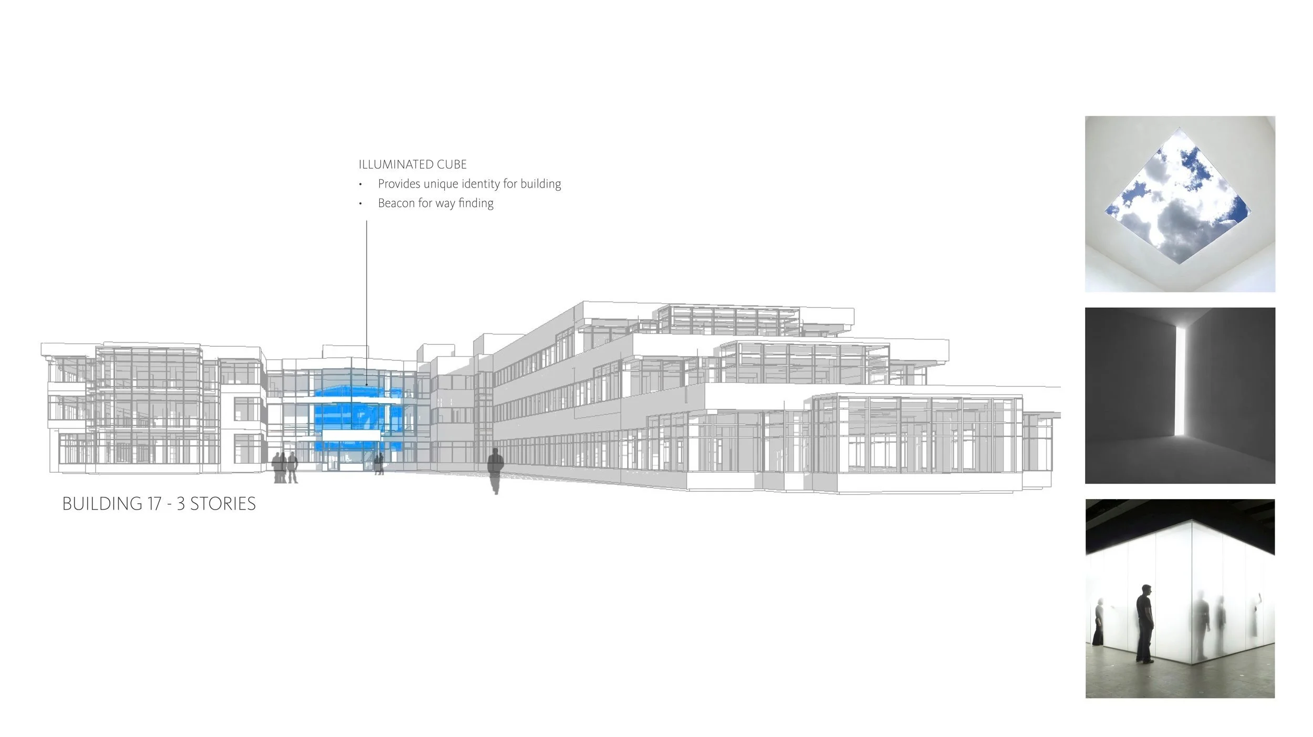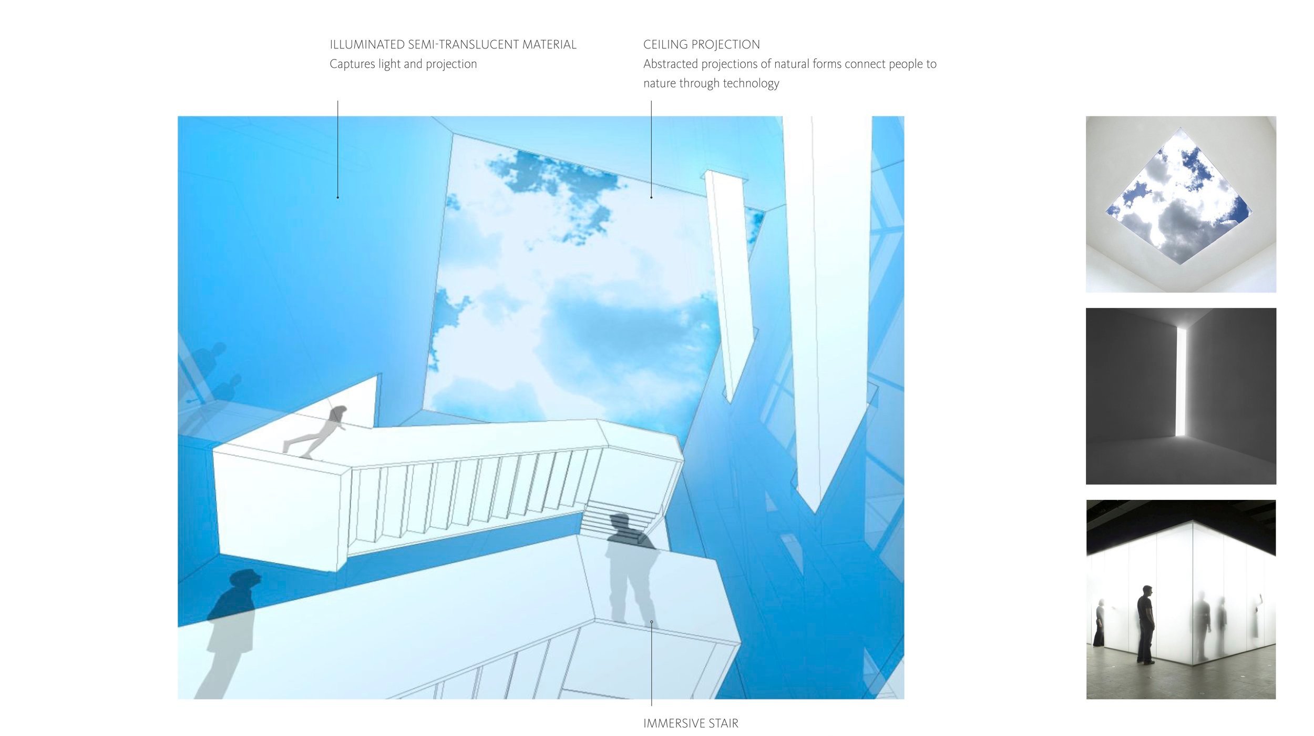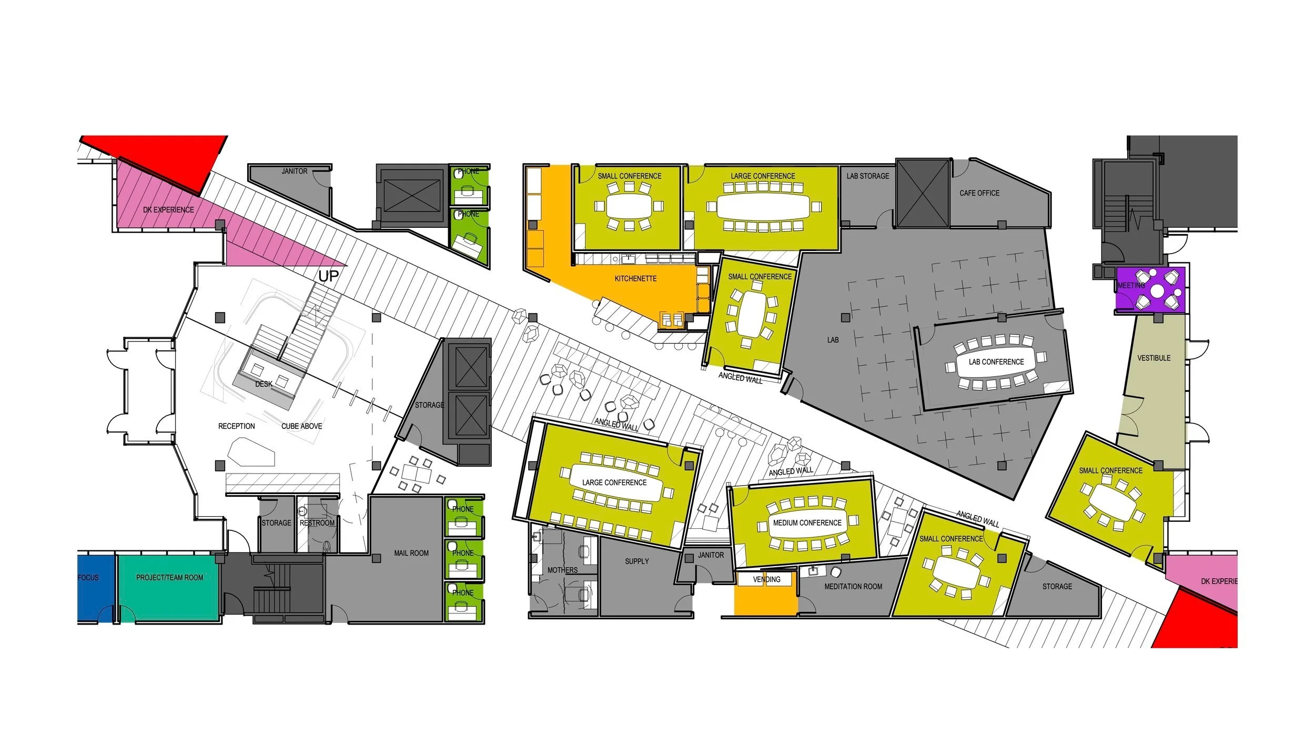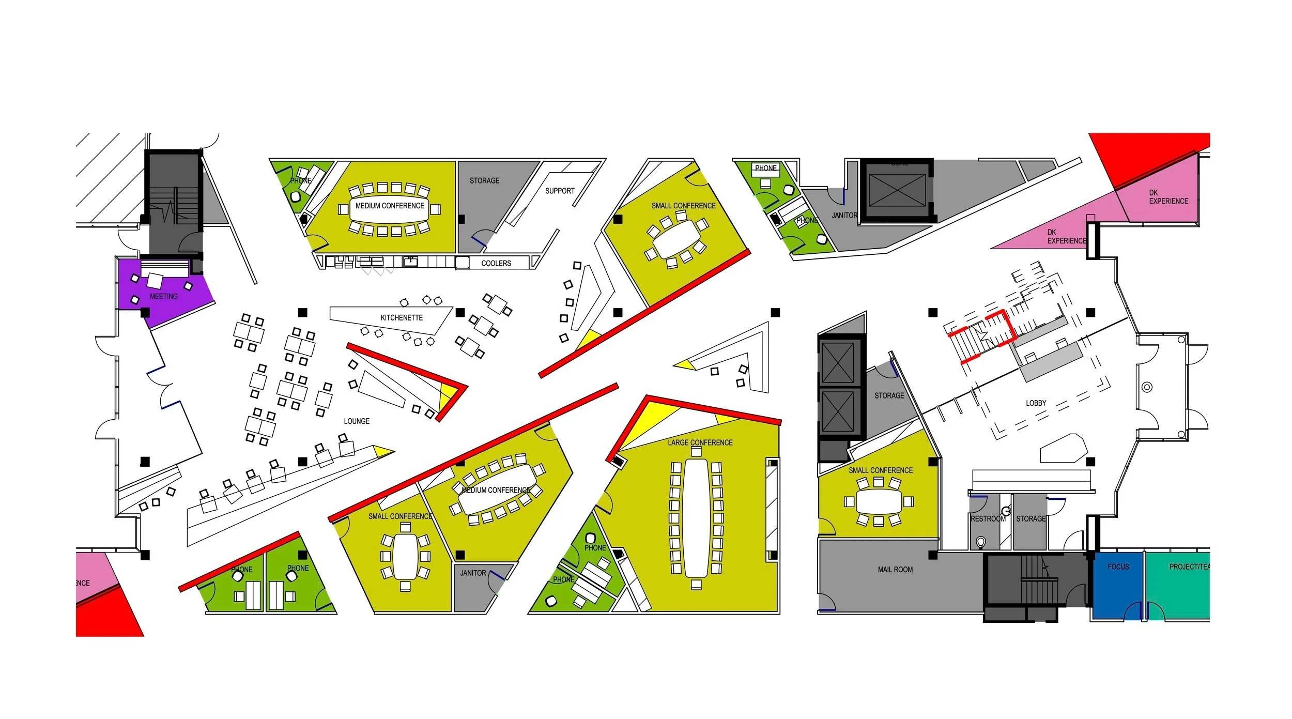




Photography Credit: Heywood Chan | Provided courtesy of Gensler
Microsoft B17
The design concept for this workspace environment is "Creating Connections," spanning two separate buildings: Building 16 & Building 17. It mirrors Microsoft's overarching goal of integrating all facets of people's lives through interconnected devices and services. The workspace is thoughtfully designed to encourage various forms of connection and collaboration. People gather and connect through "Scrum" meetings in open neighborhoods, teams collaborate between neighborhoods, and individuals interact within common areas, which serve as social hubs for relaxation and informal meetings. In addition, game rooms and wellness rooms provide spaces for refreshment and rejuvenation.
A unique feature in each lobby is a two-story suspended cube, equipped with motion-sensing Microsoft Kinect, creating an interactive environment where employees engage with content displayed on a 34-foot-high video wall.
The architectural design takes inspiration from the human need to connect with natural elements. Building 16's atrium is influenced by canyon formations, while Building 17 draws inspiration from rock landscapes.
Location: Redmond, WA
Size: 243,000 sf (B16 & 17 Combined)
Built: 2015
Design Firm: Gensler
Practice Area: Workplace - Technology
Project Role: Designer
Programming, Test Fitting, Concept Development, 3D Modeling, Physical Model-Making (Study Models), Construction Documentation, Construction Administration, Consultant Coordination (DXD), Specialty Spaces - Concepts, Client Presentations (Verbal & Graphic)
AIA Award of Merit
IIDA NPC INaward | Design INmass | Macro
Featured in:
INTERIOR DESIGN MAGAZINE

