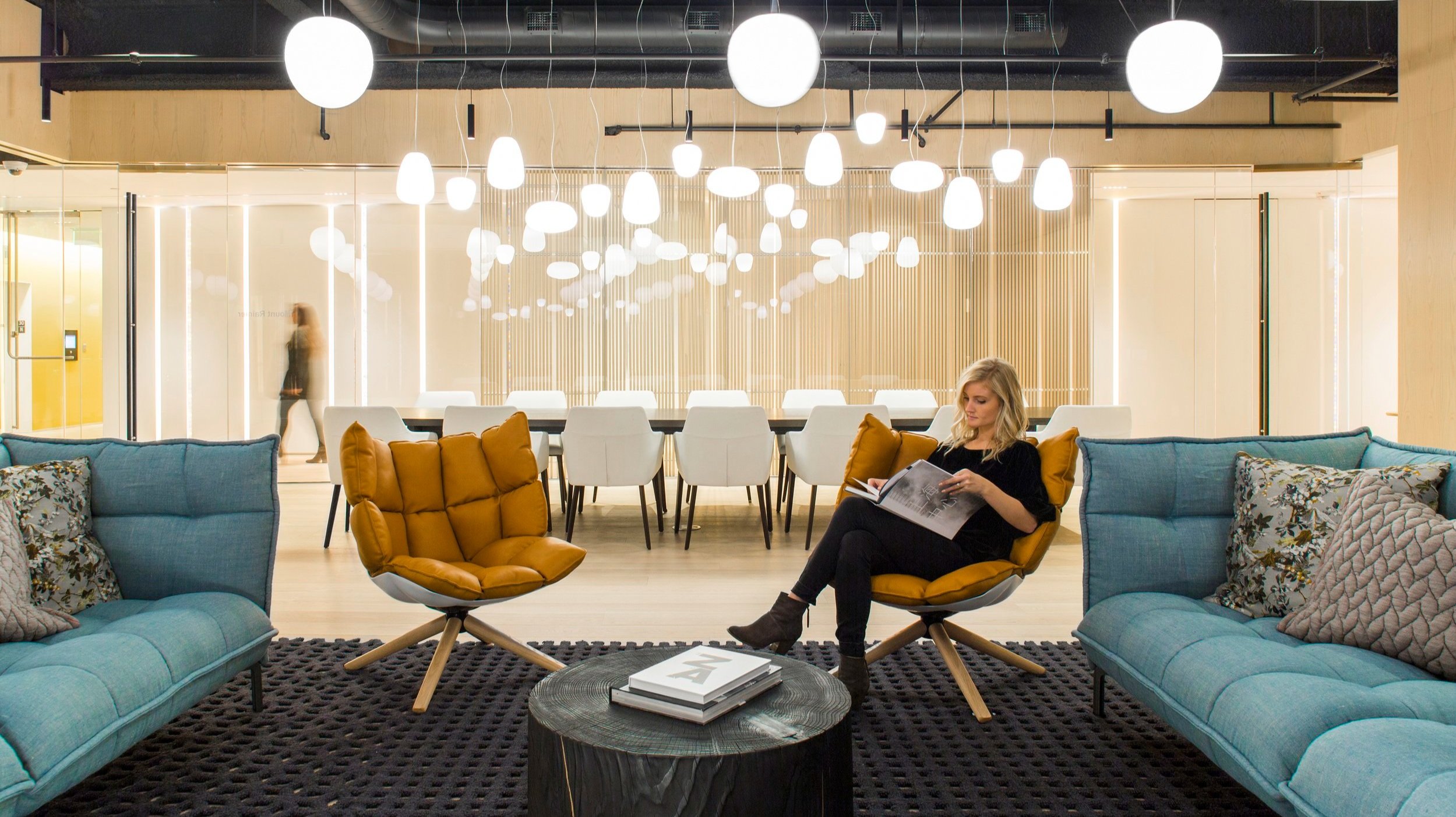




Photography Credit: Heywood Chan | Provided courtesy of Gensler
Confidential Not-For-Profit HQ
Situated on the 30th floor of a downtown Bellevue high-rise, this headquarters design prioritizes balance, blending formal and informal spaces, professional and personal aesthetics, and subtle yet vibrant design to serve the diverse goals of a growing not-for-profit client.
The entrance features a colorful elevator lobby radiating energy, transitioning to a more neutral reception area with warm woods and earthy tones. Subtle bands of color and pattern infuse vibrancy, mirroring the owners' lively personality. The design balances a high attention to detail without feeling overly opulent.
The layout encourages movement and spontaneous interactions, promoting camaraderie amongst colleagues. With spaces for both work and play the design encourages a sense of belonging, empowering the organization to translate creativity and passion into tangible results.
Location: Bellevue, WA
Size: 15,700 SF
Built: Phase 1: 2017 Phase 2: 2021
Design Firm: Gensler
Practice Area: Workplace - Professional Services / FAO (Foundations Associations & Organizations)
Project Role: Phase 1: Designer Phase 2: Lead Designer + Job Captain
Visioning, Programming, Test Fitting, User Journey Mapping, Schematic Design, Concept Development, Design Development, 3D Modeling, Physical Model-Making, Construction Documentation & Detailing, Construction Administration, Consultant Coordination (Lighting, MEP, Acoustic), Client Presentations (Verbal & Graphic)
