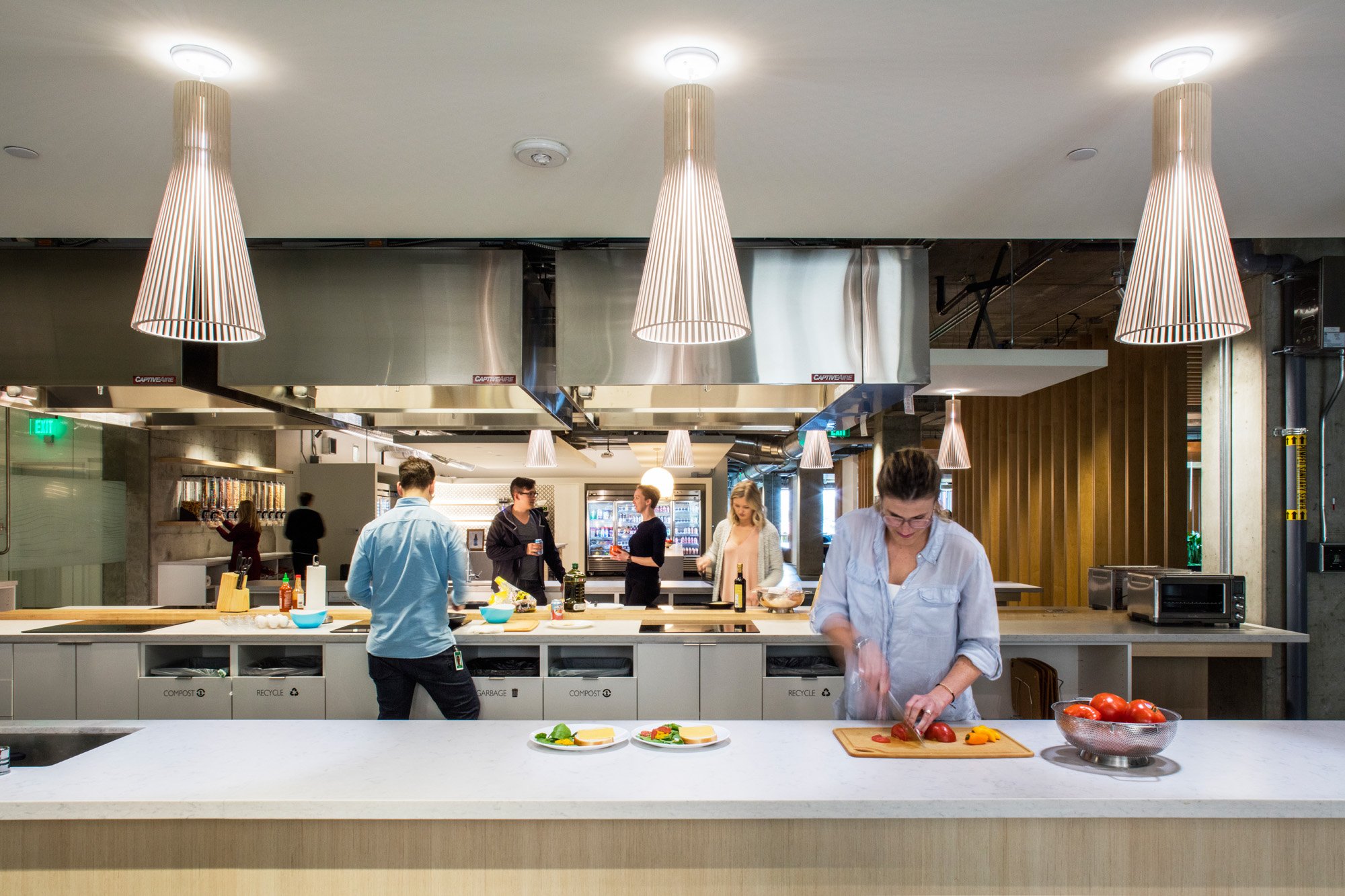




Photography Credit: Heywood Chan | Provided courtesy of Gensler
Tableau Software HQ - Northedge
The NorthEdge project embodies Tableau's dedication to fostering connections by bringing previously dispersed teams into a single space. The core design concept aims to harmonize urban and natural elements. A network of curated experiences encourages exploration, providing versatile spaces for meetings, gatherings, cooking, relaxation, and work, facilitating interactions amongst colleagues.
The design reflects Tableau's preference for a simple and elegant workplace, utilizing materials like concrete, wood, and steel. Furniture is understated, creating a comfortable and inviting atmosphere in employee neighborhoods, conference rooms, and amenity areas. The workplace is designed with flexibility to accommodate various Tableau teams, from quiet spaces for developers to vibrant areas for sales teams.
Open office areas are subdivided into neighborhoods by small team rooms, allowing for flexibility in team sizes. A centralized cooking hub fosters a sense of community among employees and is strategically connected to key gathering areas, encouraging easy movement between spaces.
Location: Seattle, WA
Size: 182,000 SF
Built: 2017
Design Firm: Gensler
Practice Area: Workplace - Technology
Project Role: Designer
Programming, Test Fitting, Stacking Diagrams, Hub Architectural & Planning Concepts, Living Room Architectural & Planning Concepts, 3D Modeling, Space Planning
GRAY Magazine Award Finalist | Interior Design - Commercial
