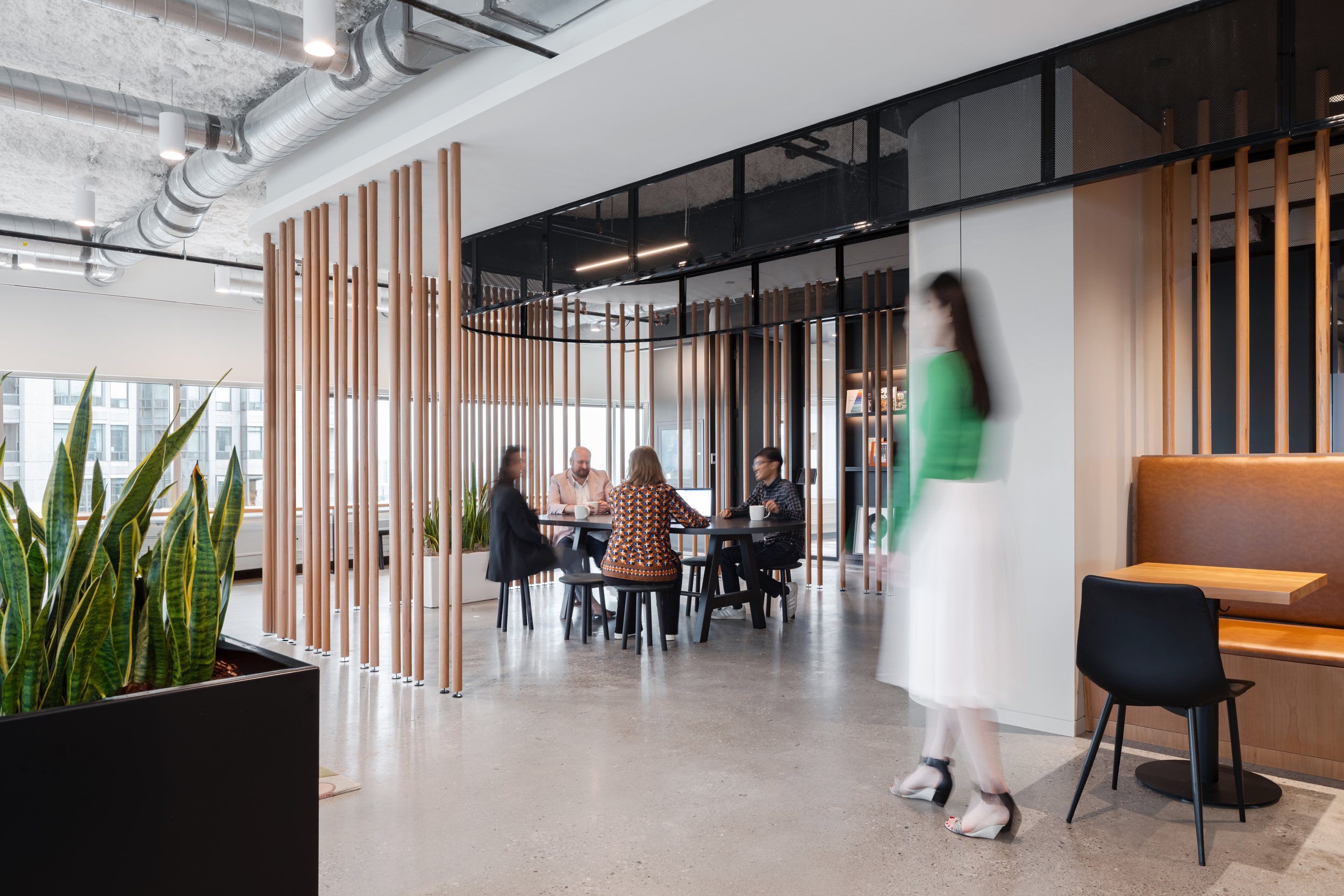




Photograph Credit: David Norsworthy | Provided courtesy of Gensler
CONFIDENTIAL COFFEE COMPANY - Toronto Office
Location: Toronto, ON
Size: 24,000 SF
Built: 2022
Design Firm: Gensler
Practice Area: Workplace - Consumer Goods
Project Role: Lead Designer
Programming, Test Fitting, Schematic Design, Look & Feel, Concept Direction, Space Planning, Design Development, 3D Modeling, Construction Documentation, Consultant Coordination (Lighting, MEP), FF+E Oversight, Client Presentations (Verbal & Graphic), Interdisciplinary Collaboration (Brand)
This Confidential Coffee Company’s Toronto office is known as the HQ of Canada. Although much smaller than their Seattle HQ, the space needed to have the sense of arrival that is expected of a headquarters. This project was the first of their real estate portfolio to open post-pandemic while the workplace landscape was constantly evolving. Our team guided the client through this uncertainty to create a workplace with flexibility to support the hybrid workforce while creating a destination that partners would look forward to coming to the office for.
The design features new space typologies for their brand: a concierge that can be enclosed when not in use, a double sided linear coffee bar with adjacent cafe seating, co-working spaces, front porches that define entrances to workstation areas and a variety of seating alcoves for solo work or 1:1 meetings. The elevator lobby celebrates this world-renowned coffee company’s legacy with a custom designed timeline feature wall.
